Oregon 42 - Apartment Living in Seattle, WA
About
Office Hours
Monday 9:00 AM to 4:00 PM. Tuesday 9:00 AM to 5:30 PM. Wednesday 10:00 AM to 6:00 PM. Thursday and Friday 9:00 AM to 5:30 PM. Saturday 8:00 AM to 4:30 PM.
Located in the vibrant West Seattle Junction, Oregon 42 offers the perfect combination of convenience and luxury. From your home at Oregon 42, you can enjoy a variety of boutique shops, an eclectic mix of cafes and restaurants, and exciting nightlife just a few blocks away, and with a WalkScore of 98 out of 100 earning Oregon 42 “Walker’s Paradise” status, you might not even need to get your vehicle out of our secured garage to enjoy them. On top of our amazing location, we also offer an expansive rooftop deck with a fire pit and barbecue grills, a dog run and dog washing station for your pets, bike racks, a resident lounge with kitchen, and so much more!
You will fall in love with the modern design of our studio, 1, 2, and live/work loft bedroom apartments! Our homes are equipped with gorgeous wood-style flooring and designer carpet, washer and dryer, stainless steel appliances, and quartz countertops. What are you waiting for? Call, text, or submit a contact form today to secure your place in Oregon 42
We believe the value of an apartment community is truly in its amenities, and with some of the best designed, most stylish interior and exterior community amenities, this is the difference maker for Oregon 42. Wood and ceramic slate accents adorn our clubhouse reminiscent of luxury midcentury styling, and a gourmet demonstration kitchen is poised to make the most of your next gathering. A truly full-body fitness center is adorned with vaulted ceilings and custom accents, and a rooftop garden with a fenced dog park, gas grilling, and multiple fireplaces mean that your four-legged companion can join you to experience incredible panoramic views. Our community is truly something you must see to believe, and we can’t wait to show you around Oregon 42.
Oregon 42 participates in the MFTE affordable housing program, offering savings of up to $5,195.00 in 12 months compared to market-rate apartments! Terms & restrictions apply – contact us to learn more.Floor Plans
0 Bedroom Floor Plan
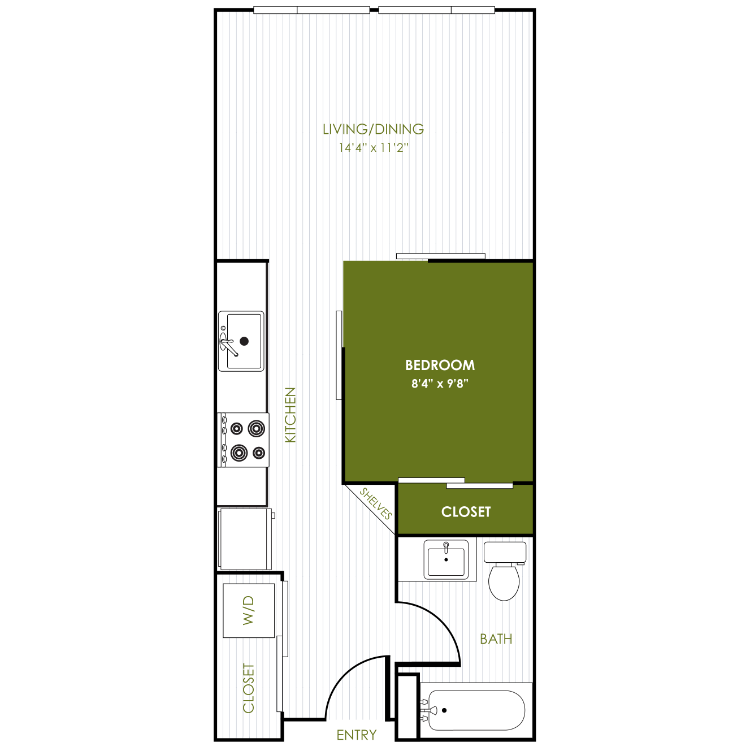
Studio 1 Bathroom C
Details
- Beds: Studio
- Baths: 1
- Square Feet: 505
- Rent: $1925.00-$2110.00
- Deposit: $500.00
Floor Plan Amenities
- Offering Studio, 1, 2-Bedroom & Live/Work Loft Apartments
- Stacked Washers & Dryers in Every Apartment
- Quartz Counters in Kitchen & Bathroom
- Stainless Steel Appliances
- Incredible Skyline Views *
- Private & Juliet Balcony Options
- Subway Tile Backsplashes
- Espresso Cabinets
- Refrigerator, Microwave, Dishwasher, and Oven/Range
- Luxury Wood-Style Vinyl Plank Flooring
- Huge Windows for Tons of Natural Light
- Plank, Carpet, & Tile Flooring Options
- Built-in Shelving
* In Select Apartment Homes
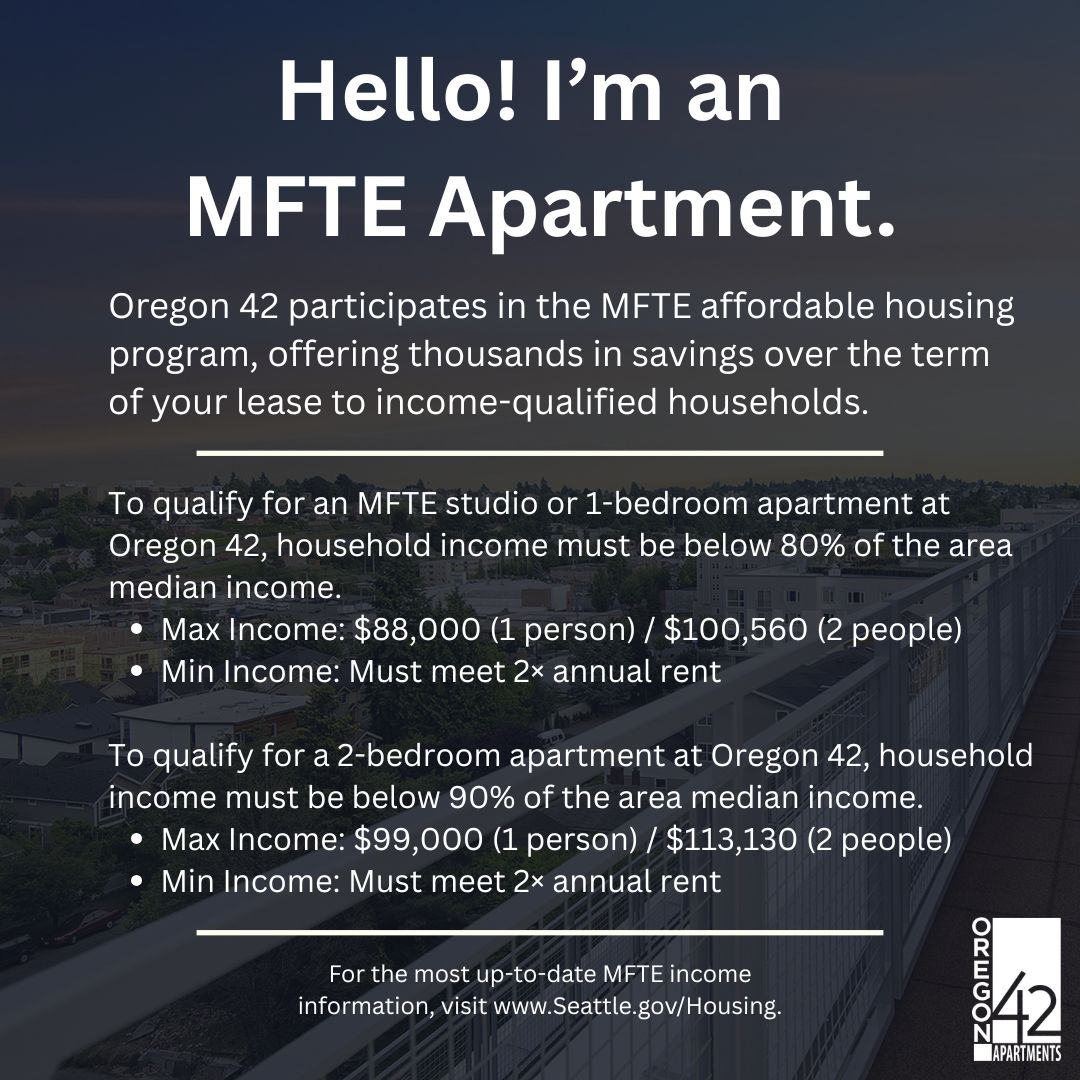
MFTE Studio C
Details
- Beds: Studio
- Baths: 1
- Square Feet: 505
- Rent: $1595.00-$1750.00
- Deposit: $500.00
Floor Plan Amenities
- Offering Studio, 1, 2-Bedroom & Live/Work Loft Apartments
- Stacked Washers & Dryers in Every Apartment
- Quartz Counters in Kitchen & Bathroom
- Stainless Steel Appliances
- Incredible Skyline Views *
- Private & Juliet Balcony Options
- Subway Tile Backsplashes
- Espresso Cabinets
- Refrigerator, Microwave, Dishwasher, and Oven/Range
- Luxury Wood-Style Vinyl Plank Flooring
- Huge Windows for Tons of Natural Light
- Plank, Carpet, & Tile Flooring Options
- Built-in Shelving
* In Select Apartment Homes
1 Bedroom Floor Plan
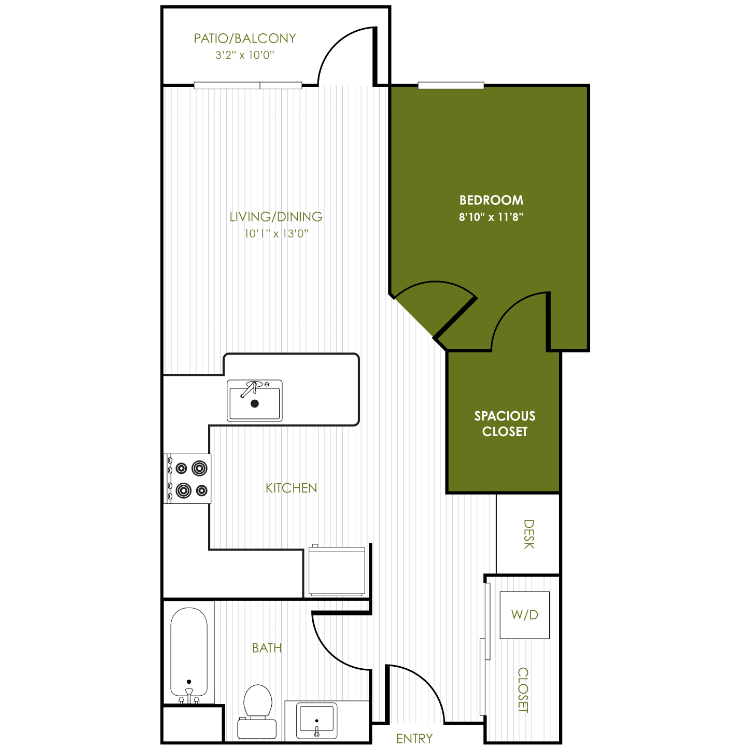
1 Bedroom 1 Bathroom C
Details
- Beds: 1 Bedroom
- Baths: 1
- Square Feet: 592
- Rent: $2360.00
- Deposit: $500.00
Floor Plan Amenities
- Offering Studio, 1, 2-Bedroom & Live/Work Loft Apartments
- Stacked Washers & Dryers in Every Apartment
- Quartz Counters in Kitchen & Bathroom
- Stainless Steel Appliances
- Incredible Skyline Views *
- Private & Juliet Balcony Options
- Subway Tile Backsplashes
- Espresso Cabinets
- Refrigerator, Microwave, Dishwasher, and Oven/Range
- Luxury Wood-Style Vinyl Plank Flooring
- Huge Windows for Tons of Natural Light
- Plank, Carpet, & Tile Flooring Options
- Built-in Shelving
* In Select Apartment Homes
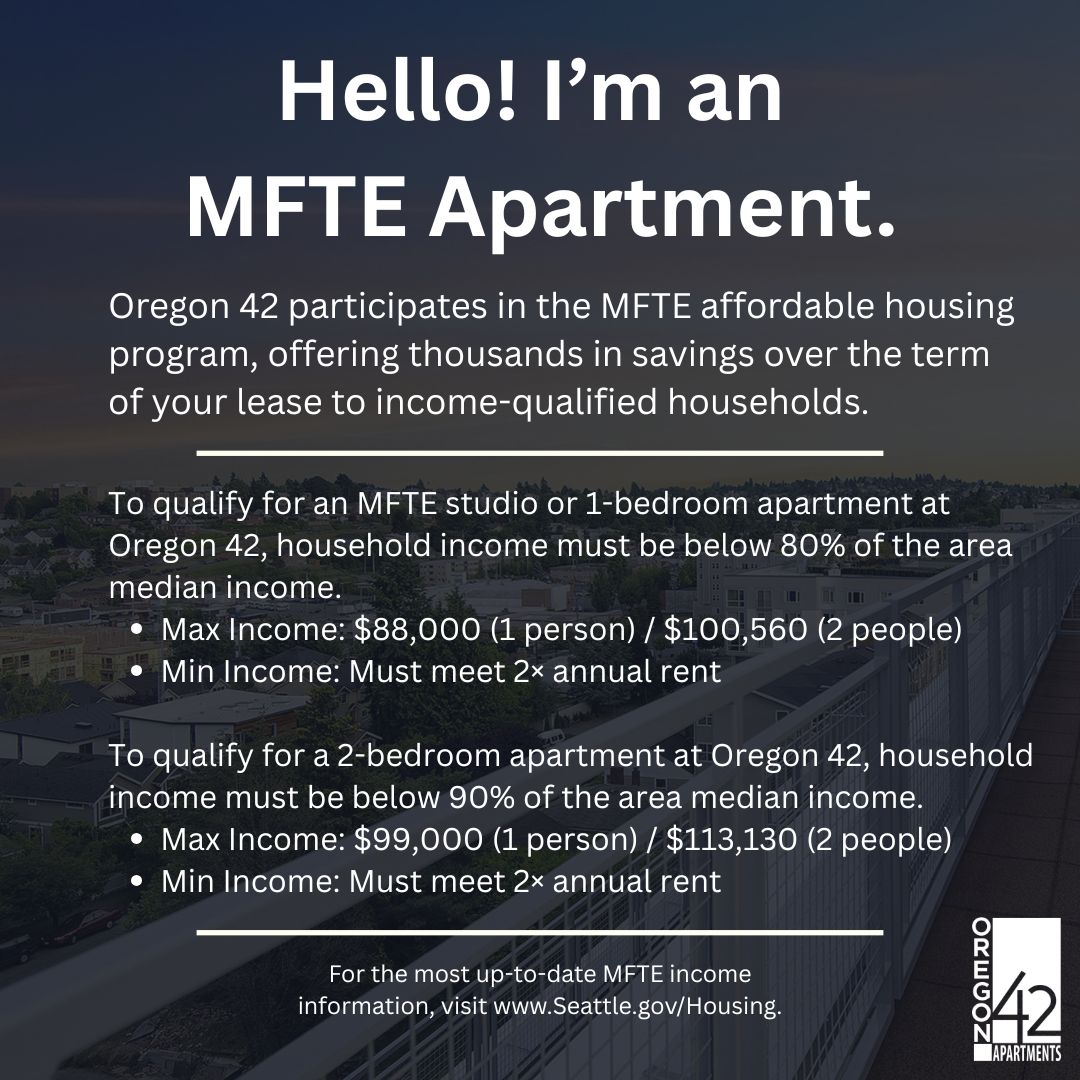
MFTE 1 Bedroom F
Details
- Beds: 1 Bedroom
- Baths: 1
- Square Feet: 691
- Rent: $1895.00-$2090.00
- Deposit: $500.00
Floor Plan Amenities
- Offering Studio, 1, 2-Bedroom & Live/Work Loft Apartments
- Stacked Washers & Dryers in Every Apartment
- Quartz Counters in Kitchen & Bathroom
- Stainless Steel Appliances
- Incredible Skyline Views *
- Private & Juliet Balcony Options
- Subway Tile Backsplashes
- Espresso Cabinets
- Refrigerator, Microwave, Dishwasher, and Oven/Range
- Luxury Wood-Style Vinyl Plank Flooring
- Huge Windows for Tons of Natural Light
- Plank, Carpet, & Tile Flooring Options
- Built-in Shelving
* In Select Apartment Homes
Show Unit Location
Select a floor plan or bedroom count to view those units on the overhead view on the site map. If you need assistance finding a unit in a specific location please call us at 206-737-3524 TTY: 711.
Amenities
Explore what your community has to offer
Community Amenities
- 24-Hour Fitness Center with Weight & Cardio Machines
- Gourmet Demonstration Kitchen
- Spacious Rooftop Deck with Panoramic Views
- Rooftop Resident Garden Beds
- Gas Barbecue Stations on the Roof
- Off-Leash Pet Run & Pet Washroom
- Secured Building Access
- Floor Level Enclosed Courtyard with Firepit
- WalkScore of 98 out of 100
- Two Rooftop Fireplaces
- Multi-Level Secure Parking Garage
- Bike Storage with Air Pumps
- EV Charging Stations
- Built Green & Built Smart Certified
Apartment Features
- Offering Studio, 1, 2-Bedroom & Live/Work Loft Apartments
- Stacked Washers & Dryers in Every Apartment
- Quartz Counters in Kitchen & Bathroom
- Stainless Steel Appliances
- Incredible Skyline Views*
- Private & Juliet Balcony Options
- Subway Tile Backsplashes
- Espresso Cabinets
- Refrigerator, Microwave, Dishwasher, and Oven/Range
- Luxury Wood-Style Vinyl Plank Flooring
- Huge Windows for Tons of Natural Light
- Plank, Carpet, & Tile Flooring Options
- Built-in Shelving
* In Select Apartment Homes
Pet Policy
Looking for a place where you and your furry companion can thrive? Oregon 42 is the perfect spot. We're pet friendly and ready to welcome your four-legged family member. <br> Oregon 42 welcomes cats and dogs to our apartment community. We permit a maximum of two (2) pets per apartment. There is a refundable pet deposit of $300.00 per pet. A monthly pet rent of $35.00 is required per cat and $50.00 required per dog. Aquariums 30 gallons and under are permitted at Oregon 42. <br> Pets are required to complete a pet application and acceptance process. Please contact the leasing center for details. <br> Service animals are welcome. Please contact the Community Manager to request information on a service animal’s acceptance process.
Photos
Model Apartment
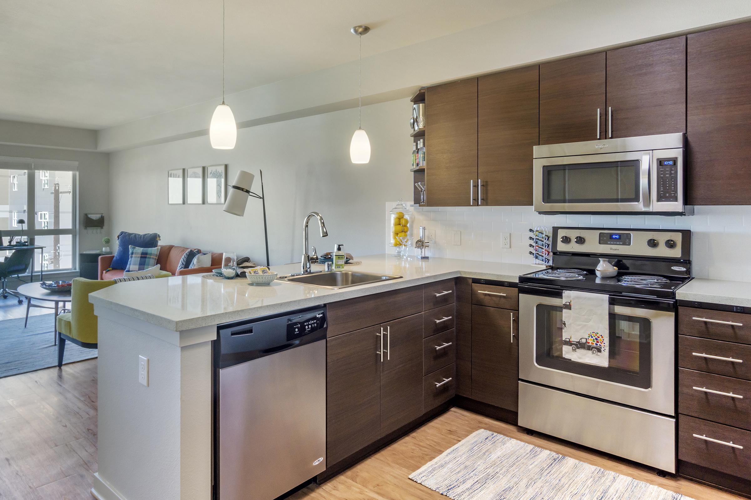
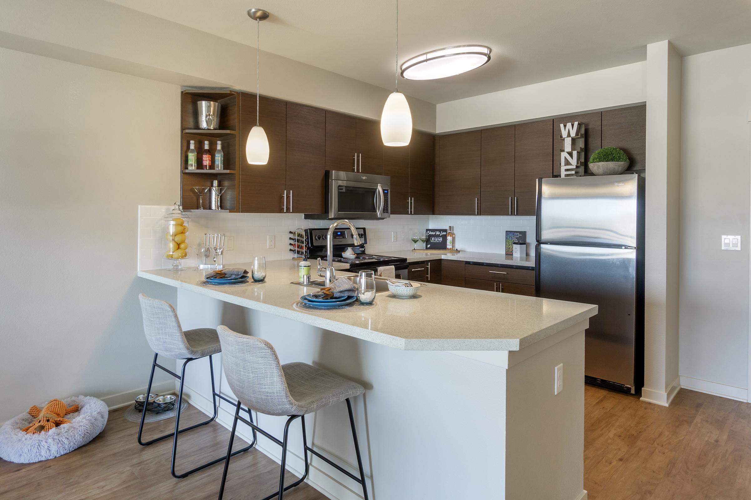
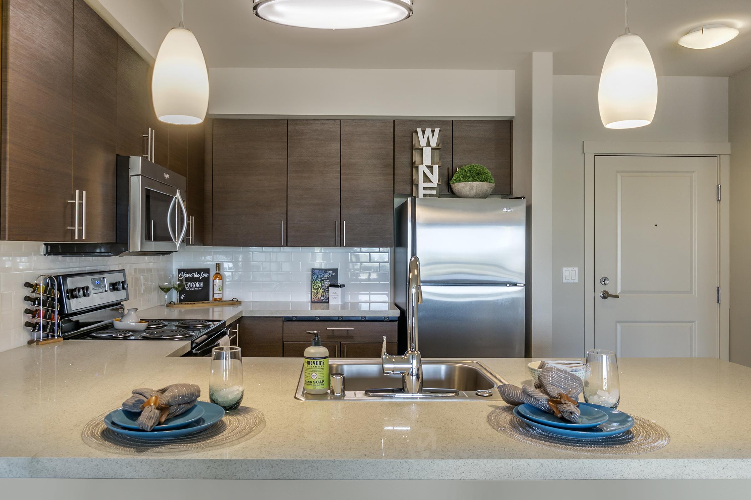
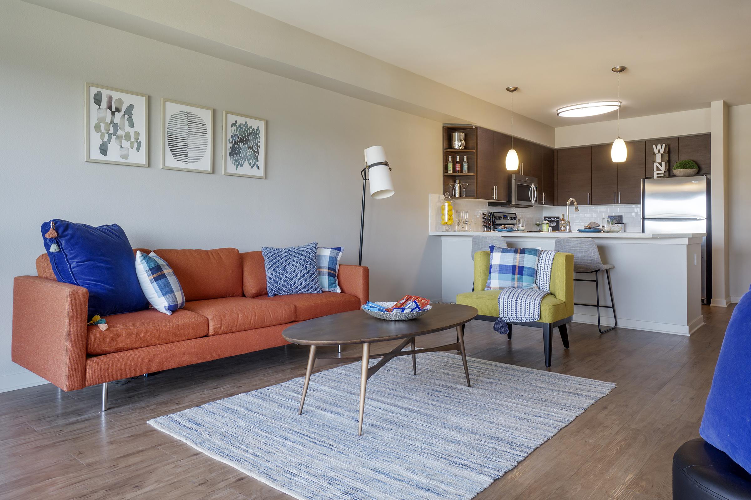
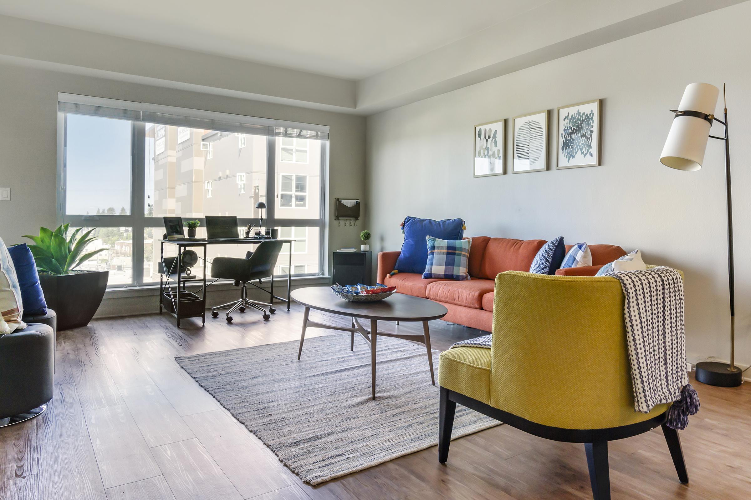
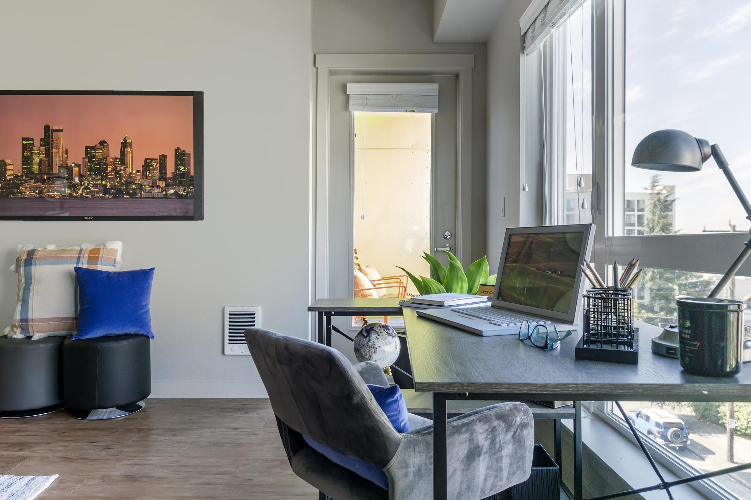
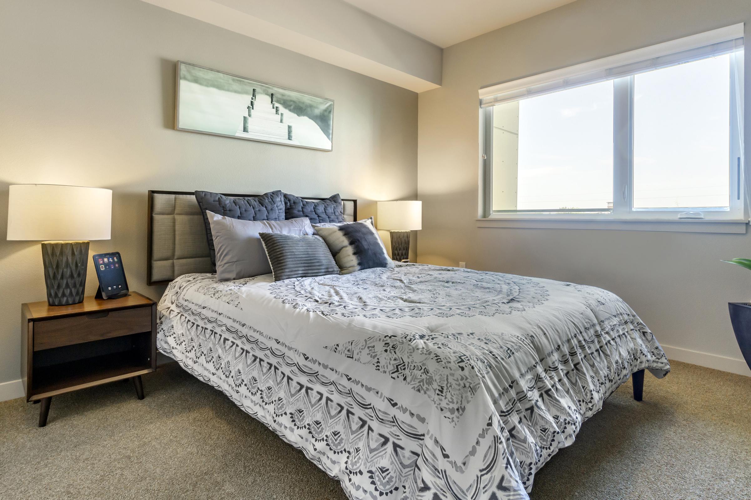
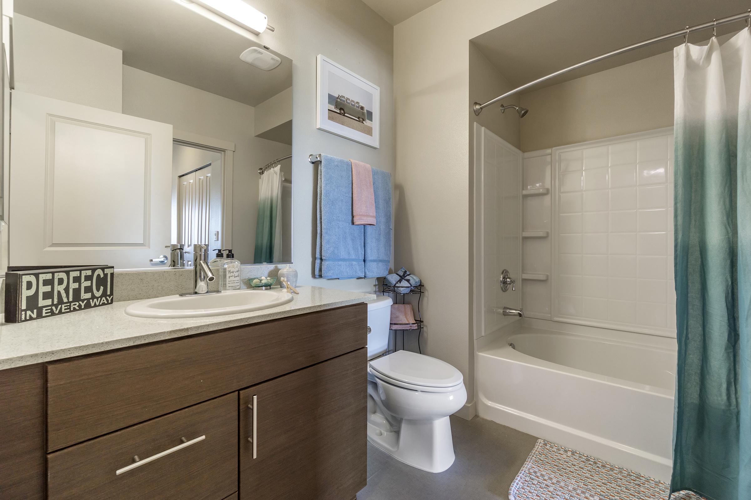
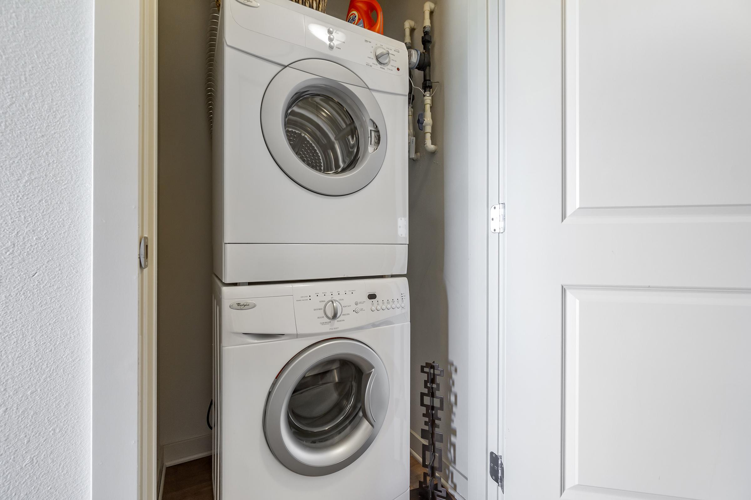
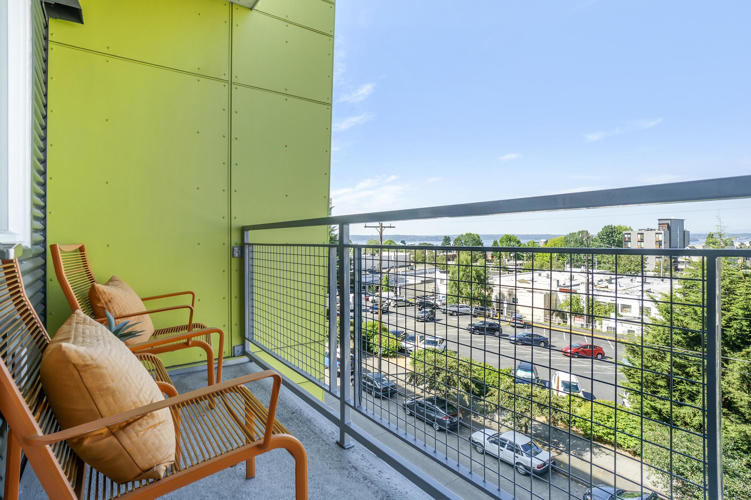
Community Amenities
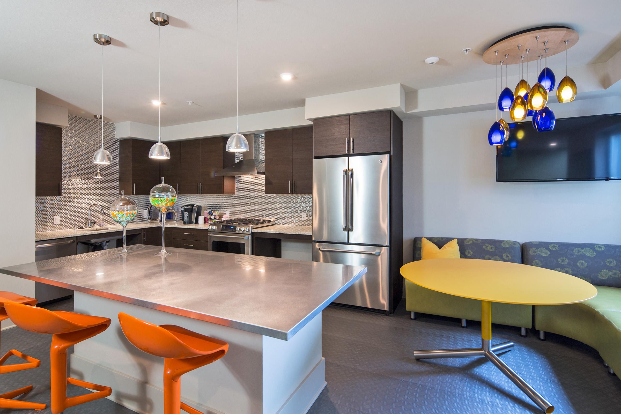
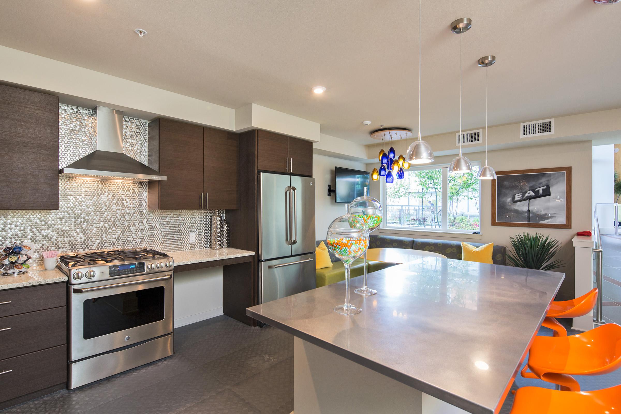
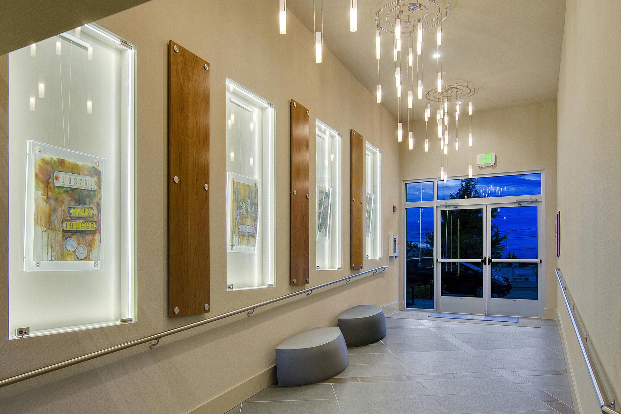
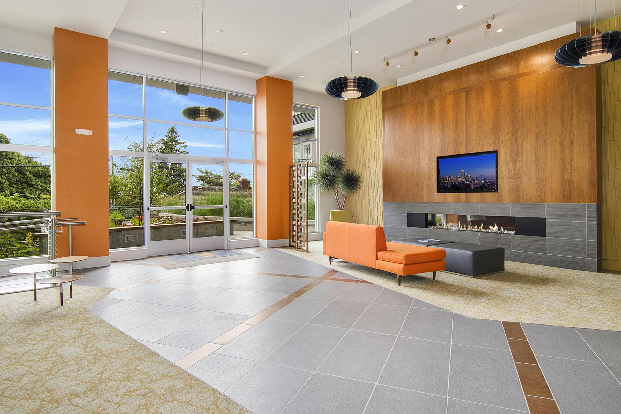
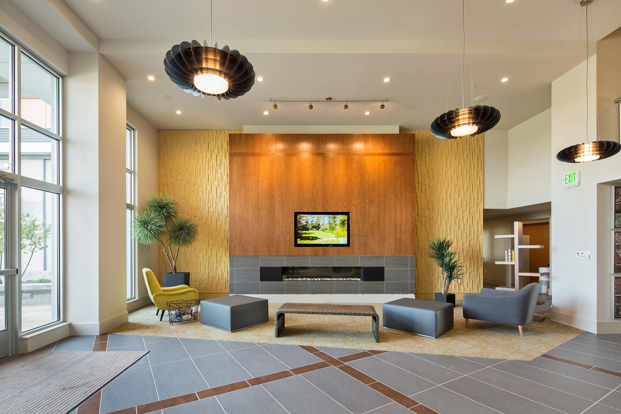
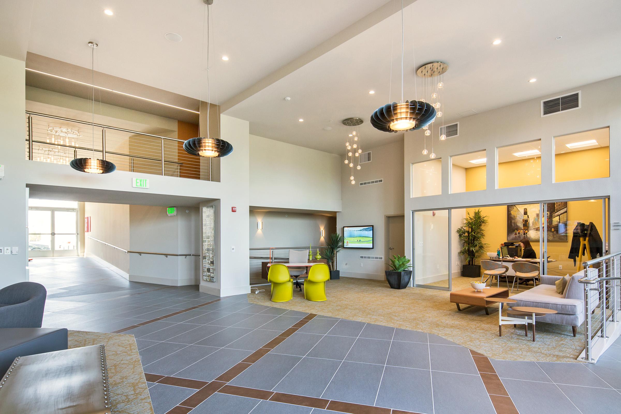
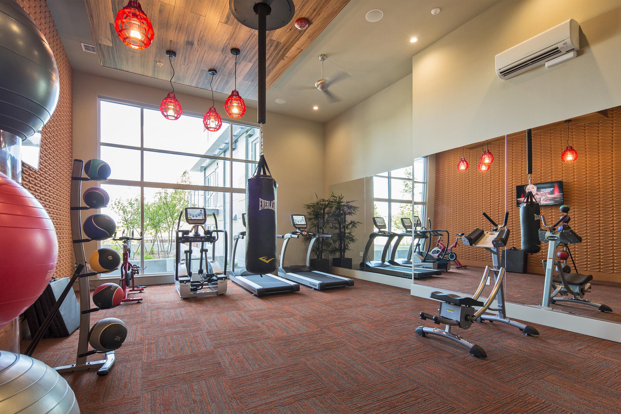
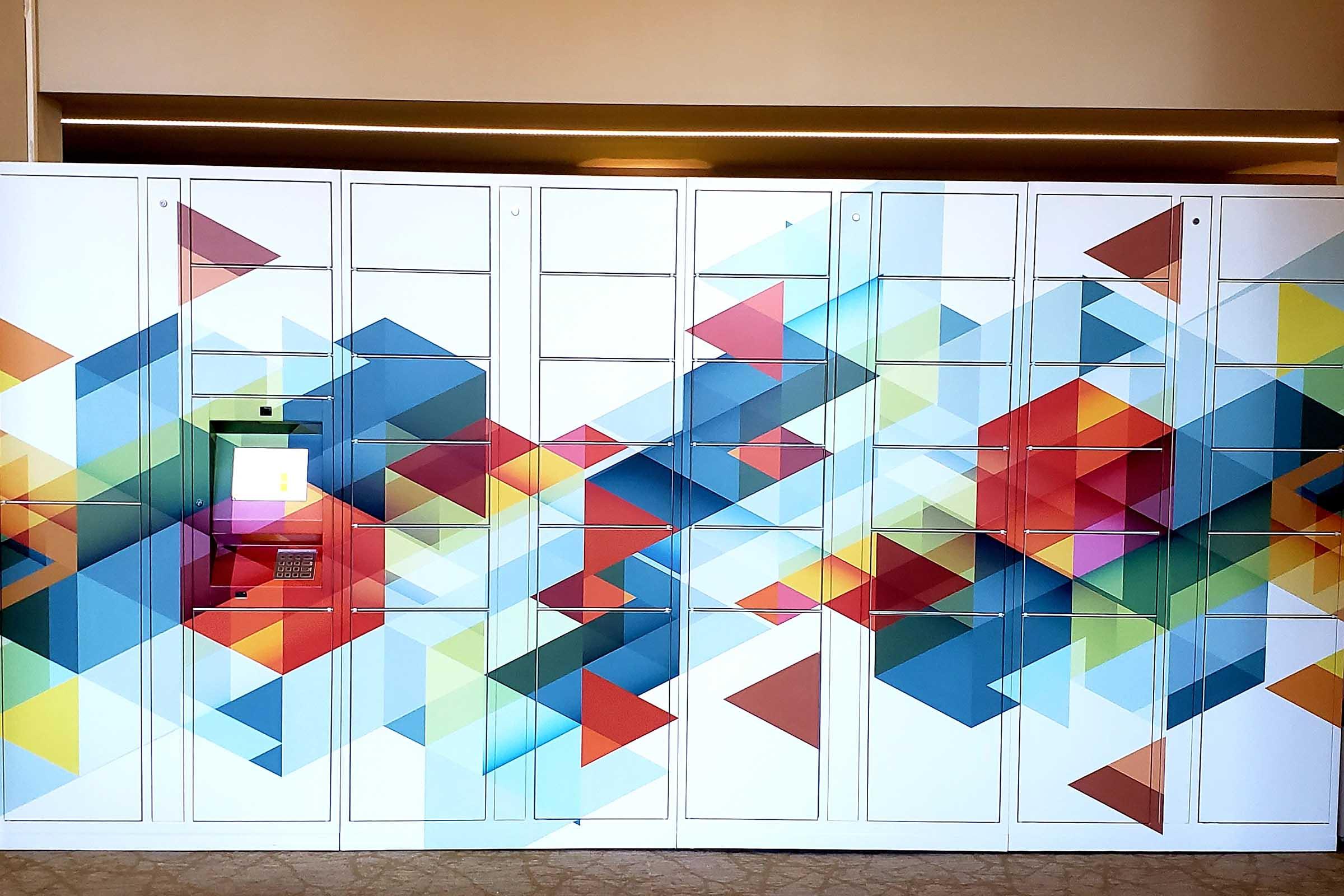
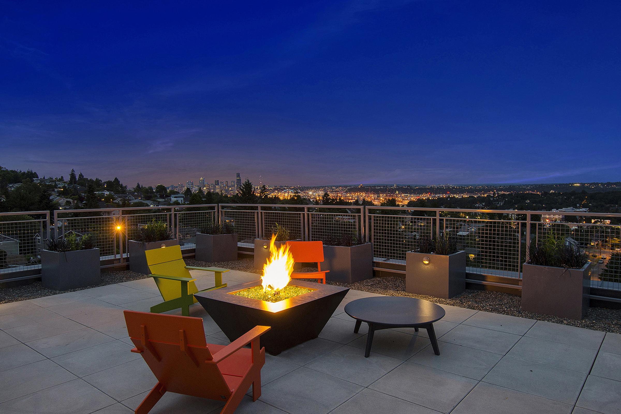
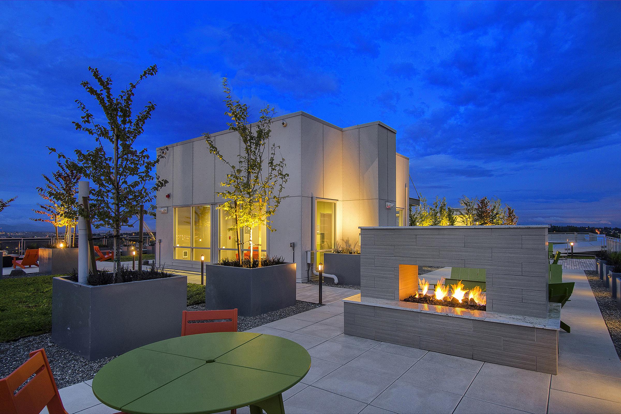

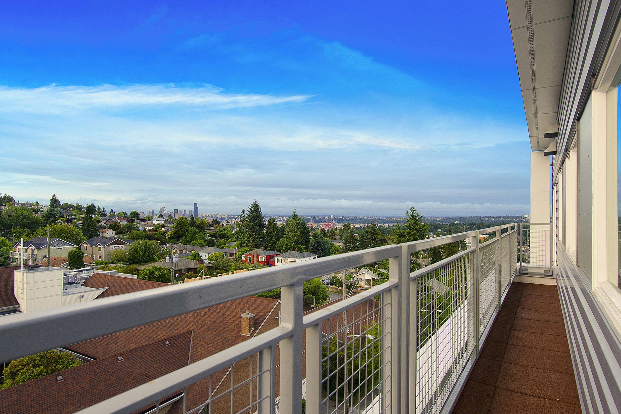
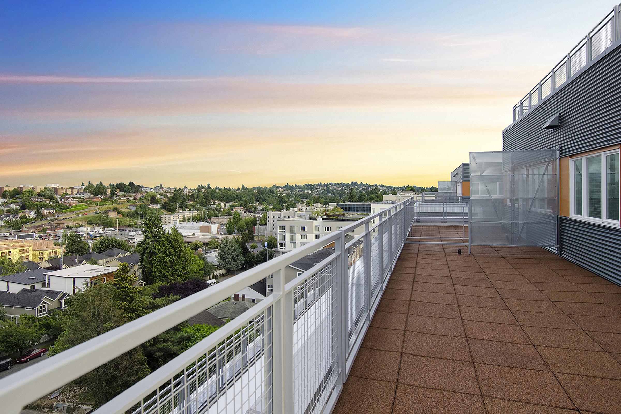
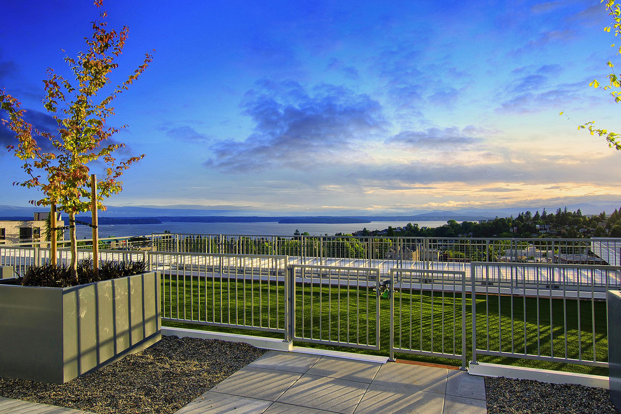
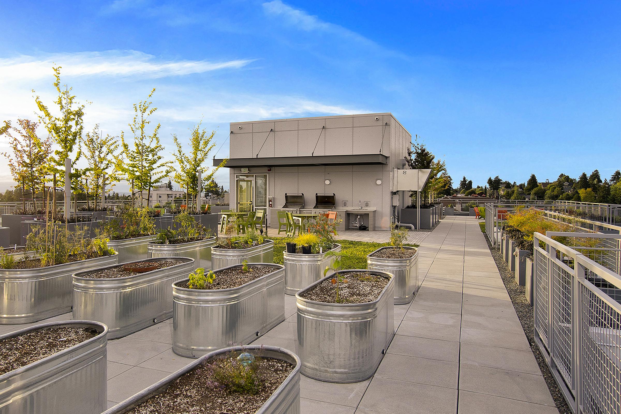
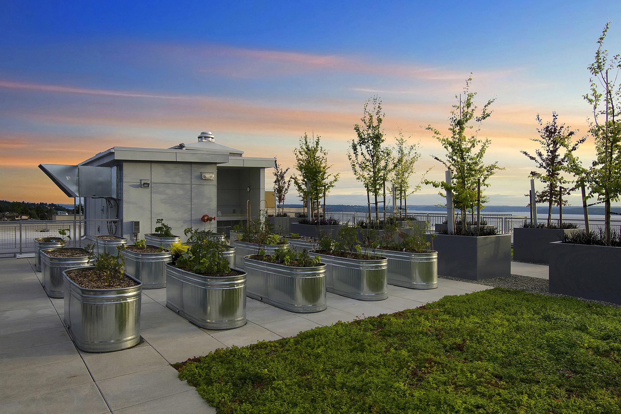
Property Exterior
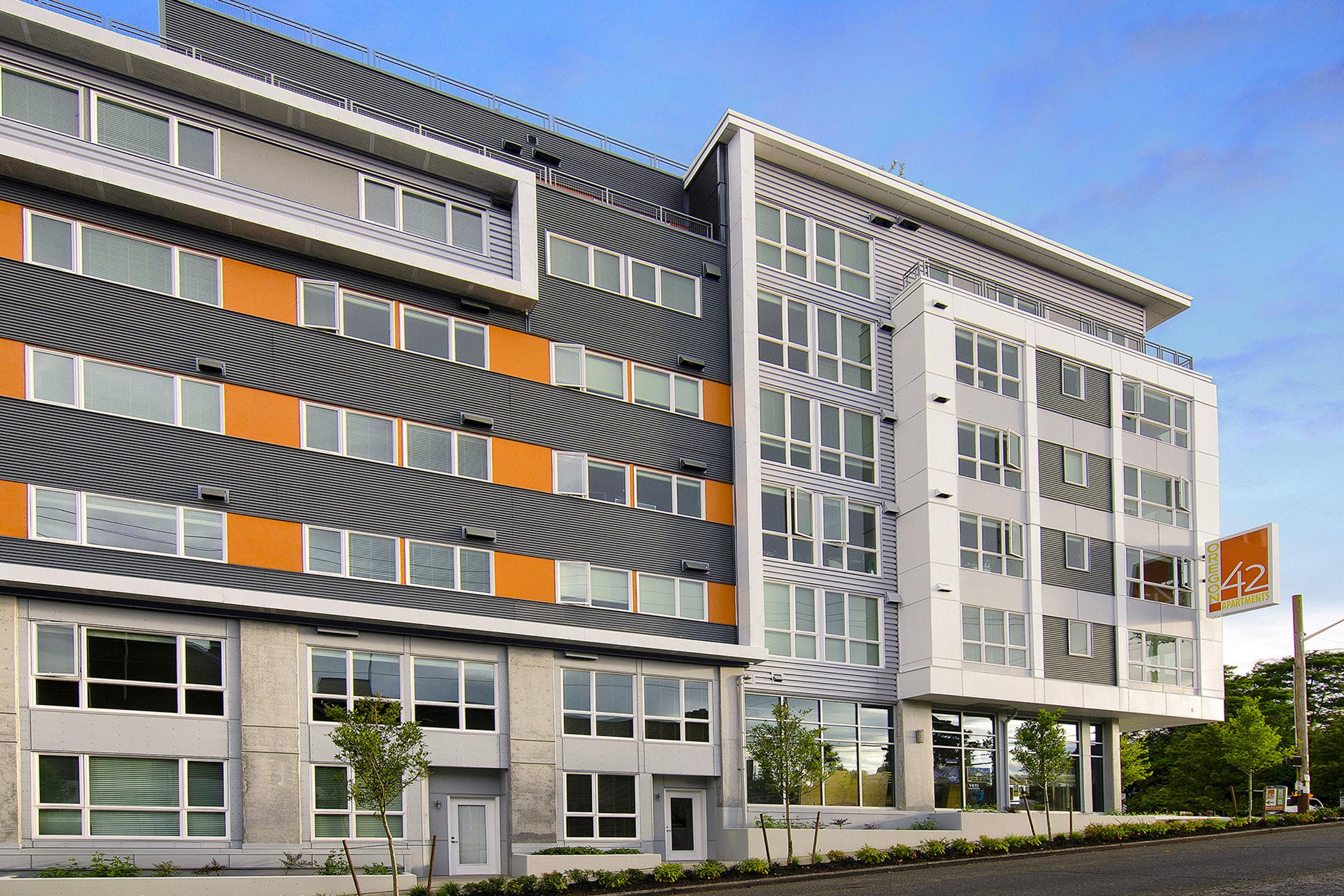
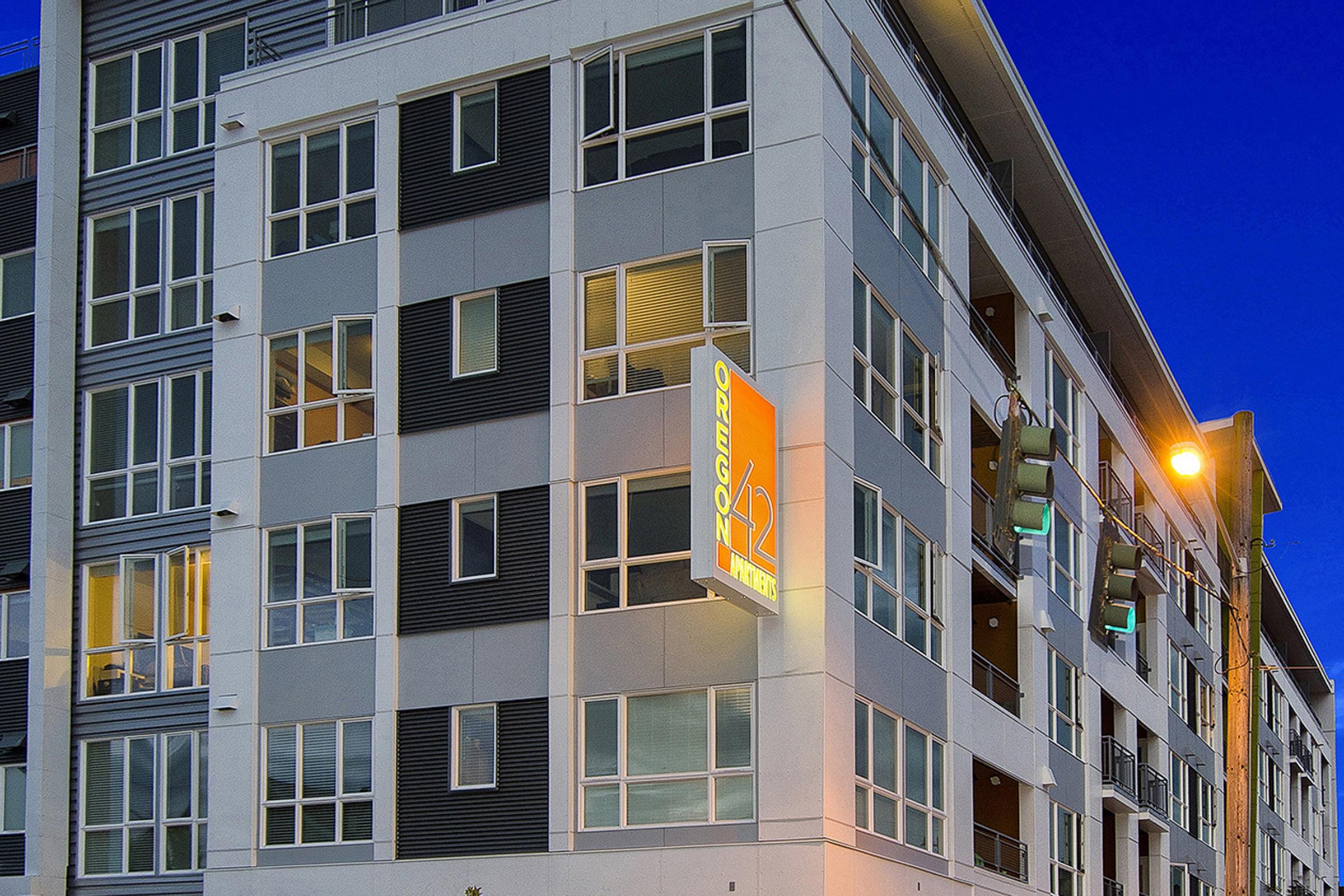
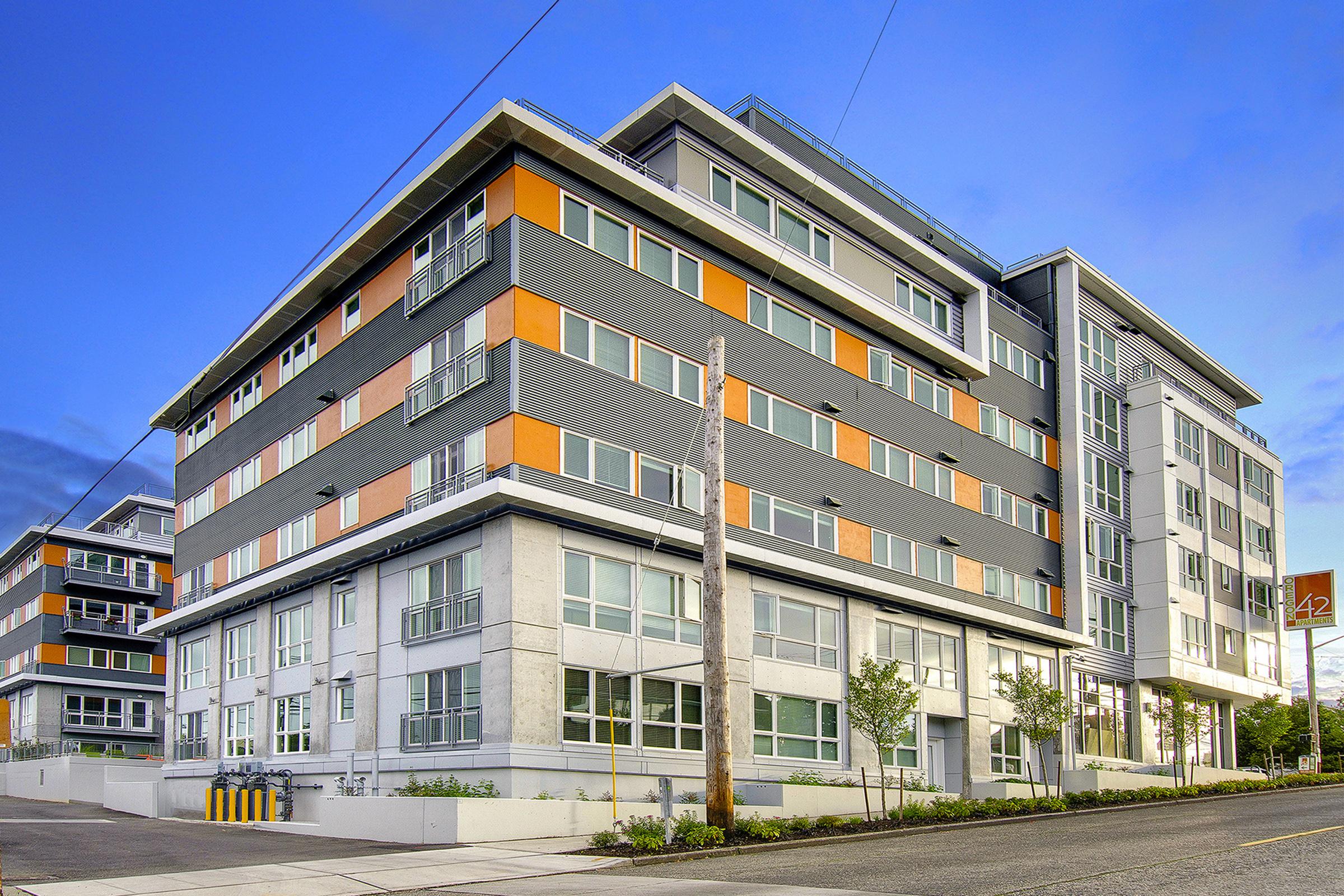
Neighborhood
Points of Interest
Oregon 42
Located 4502 42nd Ave SW Seattle, WA 98116 The Points of Interest map widget below is navigated using the arrow keysCoffee Shop
Entertainment
Fitness Center
Grocery Store
Park
Post Office
Restaurant
School
Shopping
Veterinarians
Contact Us
Come in
and say hi
4502 42nd Ave SW
Seattle,
WA
98116
Phone Number:
206-737-3524
TTY: 711
Office Hours
Monday 9:00 AM to 4:00 PM. Tuesday 9:00 AM to 5:30 PM. Wednesday 10:00 AM to 6:00 PM. Thursday and Friday 9:00 AM to 5:30 PM. Saturday 8:00 AM to 4:30 PM.